A couple of months ago, I launched a Patreon account. I announced it here and have…
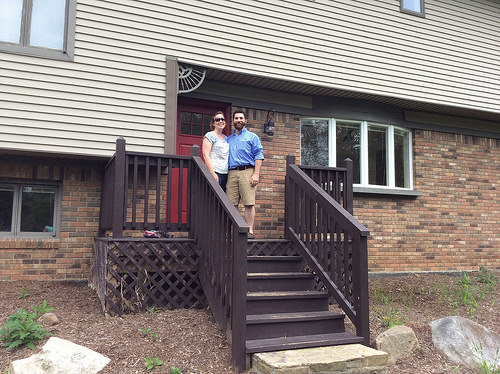
Studio Renovation: The Beginning (post 1 of 4)
1.
Studio Renovation: The Beginning (post 1 of 4)
I’d be putting it mildly to say that it’s been a big year for me/us. We got married, Jon took a fancy new job, I left my job at the University (long story short: they added so much to my workload that I wasn’t able to do my job well, and I hated not being able to do my job well), and now we’ve moved house!
And this new house…oh, it is our dream house. We’re in heaven over here. Lots of work to do, but still….so awesome. This place is just perfect for us. The house. The land (10 acres!) and the location. Sigh. Right now, it’s full of boxes and the previous owner’s dust, but I still love it. We’re planning on being here for decades. Which feels amazing after 20 years of moving from one place to another for work, for school, because of roommate changes, because of life, etc.
That’s my mom painting in the great room (she is the best mom and she love to paint, so she flew in and painted for four days straight!) This room is amazing. It was a 2-car garage before a renovation 10+ years ago and it’s huge and sunny…so huge that I’m clueless as to how to furnish it, but I’m calling in a decorator for a consultation and hope to figure it out soon. Filling this room isn’t a priority and we’re on a budget, but I think that’ll probably be a good thing…we’ll take our time and do it right!
The new house is about a 40 minute drive from the old house; we’re still in the greater Ann Arbor area (we moved from the eastern side of the county to the western side). I am still going to be a part of the modern quilt guild there. But it’s far enough that I won’t be working with Pink Castle in any formal capacity anymore, especially because this move of home also means a move in studio because…
…next to the house is another house. Well, a garage really. A garage with a mother-in-law apartment over it. And nobody’s mother is going to live there. I’m going to work there. It’s covered with a tarp in the picture because when I snapped this shot it only had half of its new roof (the rest is going on today).This wonderful bonus building was sold to us “as is” because the previous owners had the water and electric turned off over there for five years and they hadn’t repaired the badly-in-need-of-repair roof. These people. They seem really nice and the buying process was FAST and AWESOME, but I’m so glad they were only here for five years and couldn’t do any real damage with their neglect. They added a layer of the-cheapest-thing-from-menards over the top of a house that was exquisitely built and beautifully maintained since the 70s. For example, take the landscaping, there are the beautiful fieldstone terraces all around the house. When we looked at the house, most of them were completely overgrown with weeds. When we moved in and started cleaning up the yard, we couldn’t believe how extensive the terraces are (hundreds of yards of terraceing) and how great they look with just a little bit of tidying! I’m so excited to see what Jon (he gardens, I don’t) does with the place. Anyway, thankfully, only 5 years of that, so we can peel it back and fix it, and underneath is amazingness.
Okay, back to my studio building…structurally, it was all good to go. We’re handy people who have helpful friends and family. We’ve demo-ed most of the interior. The new roof is being put on as I type. After that heavy lifting, we will move on to the fun stuff…making it look how I want. I want it to be beautiful and sunny and inspiring. And I’m in luck because that’s how this building wants to be…it is so close!
The kitchen and bathroom will largely remain as they are; we’re just going to scrub, paint, and clear them out. The untouched-for-five-years appliances (ewwwww) are being donated. I don’t need a working kitchen over here. I’ll be right next to the house and can/should go home for lunch (to let the dogs out) so the important thing is to get the bathroom operational and not touch these rooms too much in case we do want to use this space as an apartment someday. I’ll plunk a kettle and a small fridge in the kitchen and call it done.
It’s a lot of work, turning a neglected building around, but the lovely thing about a gut job? On your own property? You get to do what you want. The only people you’ve got to run it buy are your husband (who owns the building with you) and sometimes a wise family member (we’re related to contractors and engineers who weigh in on issues of insulation, ventilation, and structural integrity.)We’ve already taken a wall out. this not only gave me a nice big room instead of two smaller rooms, but added to the square footage as it took out the closets. You can see, in the photo below, the grooves in the floor where the walls/closets were. The doorway on the left will be drywalled in.
Here it is (roughly) in floor plan mode. FYI: These drawings were made at floorplanner.com (free service)
Speaking of grooves in the floor, I kind of like that orange linoleum floor, but it is decades old and horribly damaged in a few places, so it’s coming out and we’re going to install a new floor. Probably laminate, since laminate fits in the budget (wood does not) and I really like being able to sweep my studio (no carpet!) The photo below shows my favorite laminate samples so far. These happen to all be from Build Direct, I’m waiting on a few more samples from local sources before I make a final call.
As for overhead, I woke up one morning knowing I needed a vaulted ceiling in there. This is not just a matter of LOVING that look, but also because it makes the space seem so much larger. I cannot tell you what a fantastic difference it made to pull down the 8′ drywall ceiling. Here’s how it looks right now.
Insulation and panelling will be added along the roofline, covering up some of these rafters. Then everything will be painted white. It’ll be be vaguely like the ceiling in the photo below, except not, because I have different looking rafters and more framework going on and because we left the ceiling over the kitchen and bathroom (so you don’t see the end of the rafters on one side.) But, you know, sort of like this…
I cannot find the source for this image. I was able to trace it as far back as http://www.ikeafamilylivemagazine.com/gb/en but no further.
Going for the full vault (like this house) is rather pricey because you have to re-engineer the support system for the roof. Our vaulting option will cost about $1000–most of which is for insulation that needed to be replaced anyway.
[Update: that number is way off, the spray insulation was over $3000 & the planks were over $1000.]Anyway, these are the plans. I’m hoping to be quilting in there by January. In the meantime, I’m quilting in what will be our guest room and I’m making fanciful design boards on my laptop! I’m all about the light and a happy vibe.
Living the dream over here, people! A dirty, dusty dream!
This Post Has 37 Comments
Comments are closed.

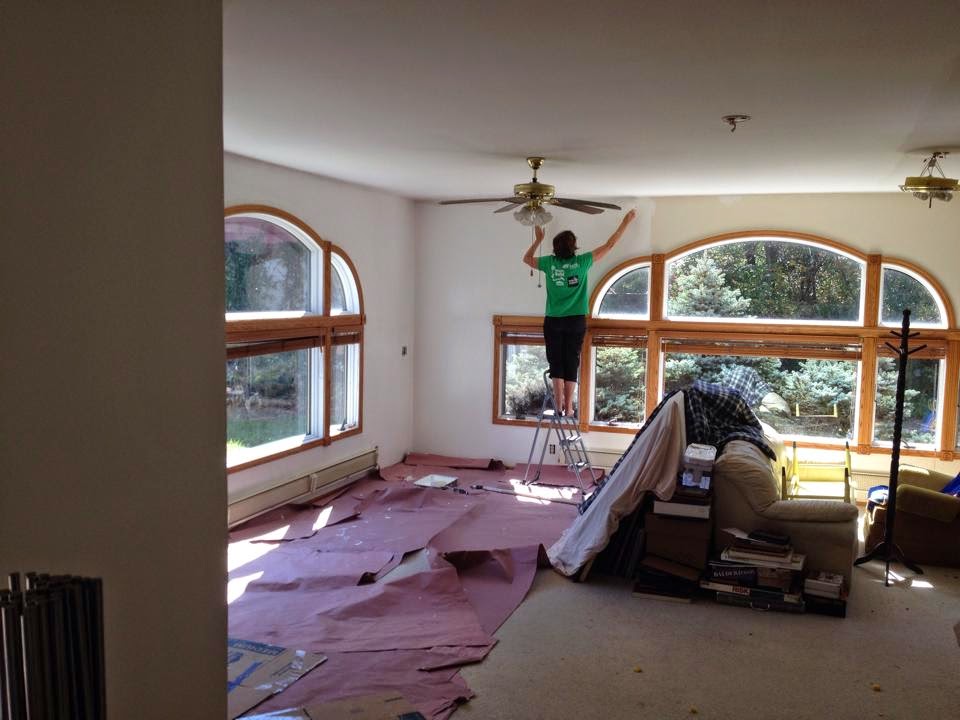



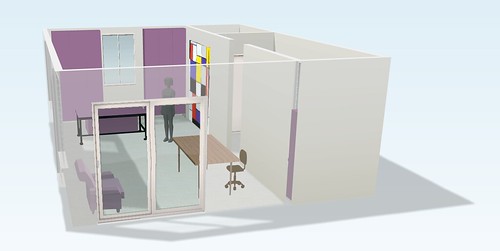


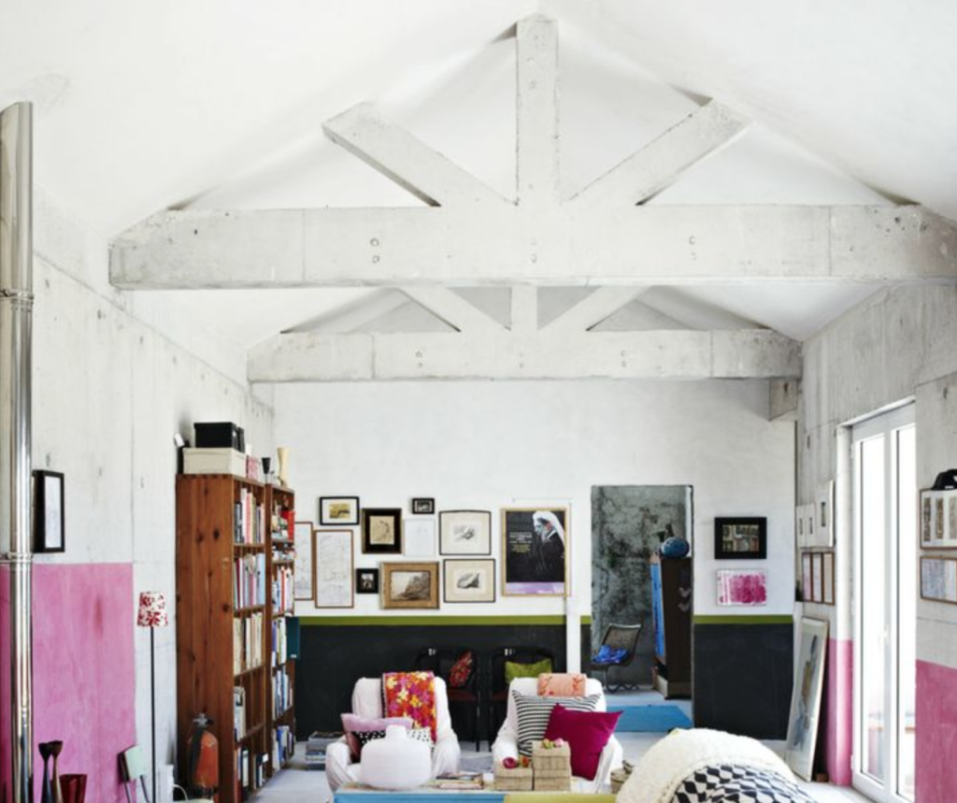


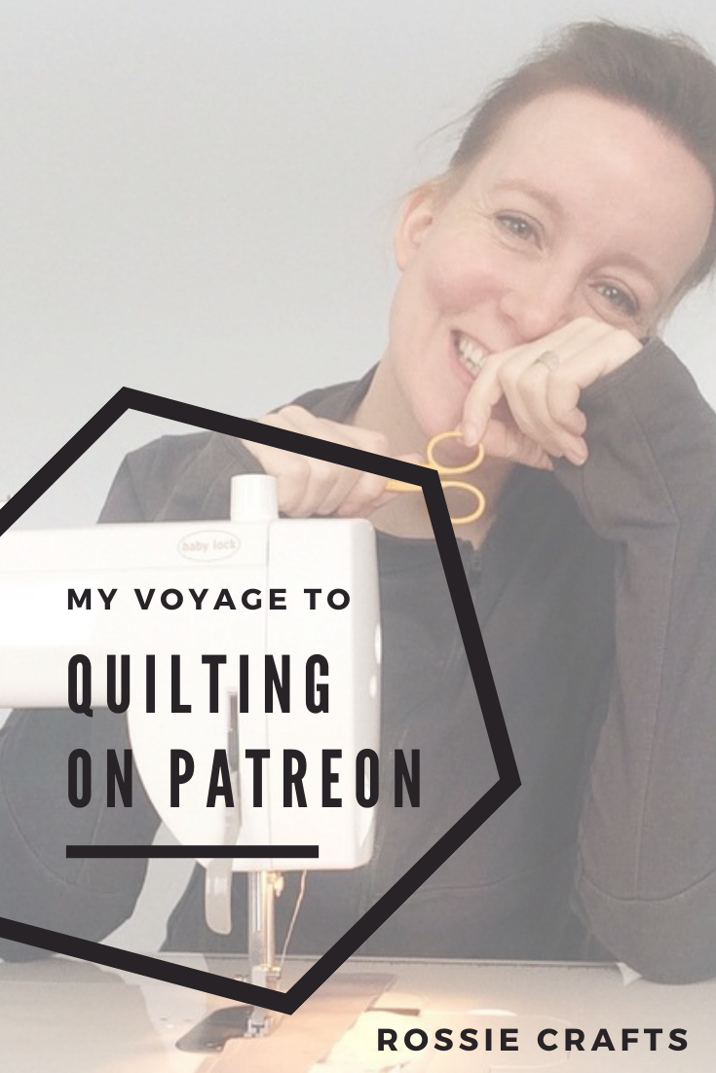
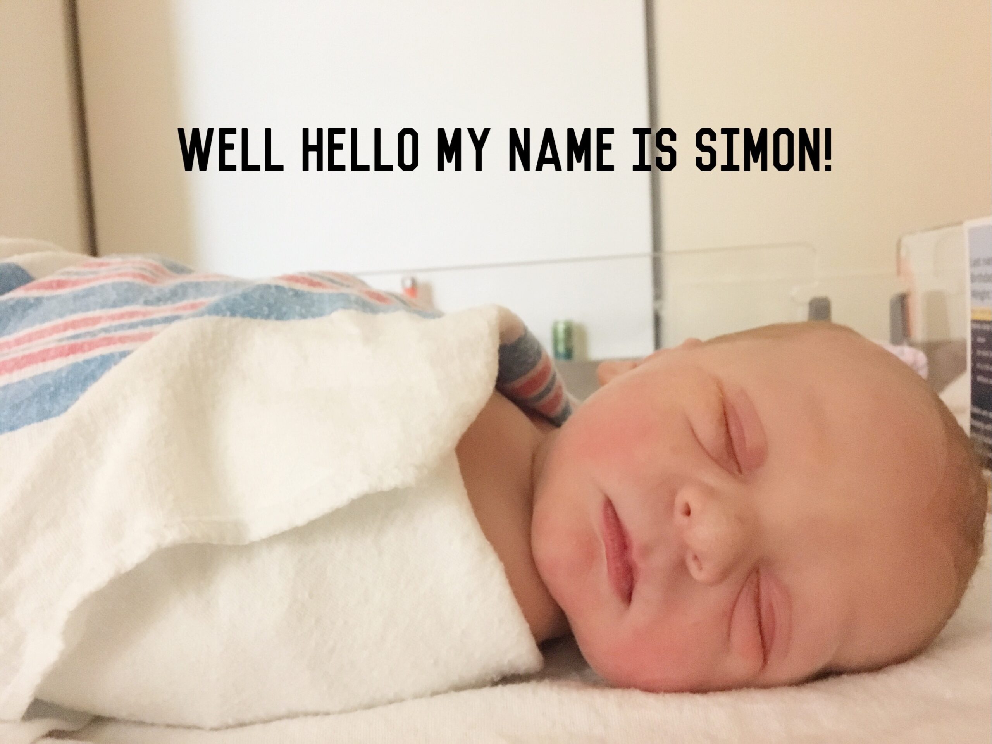
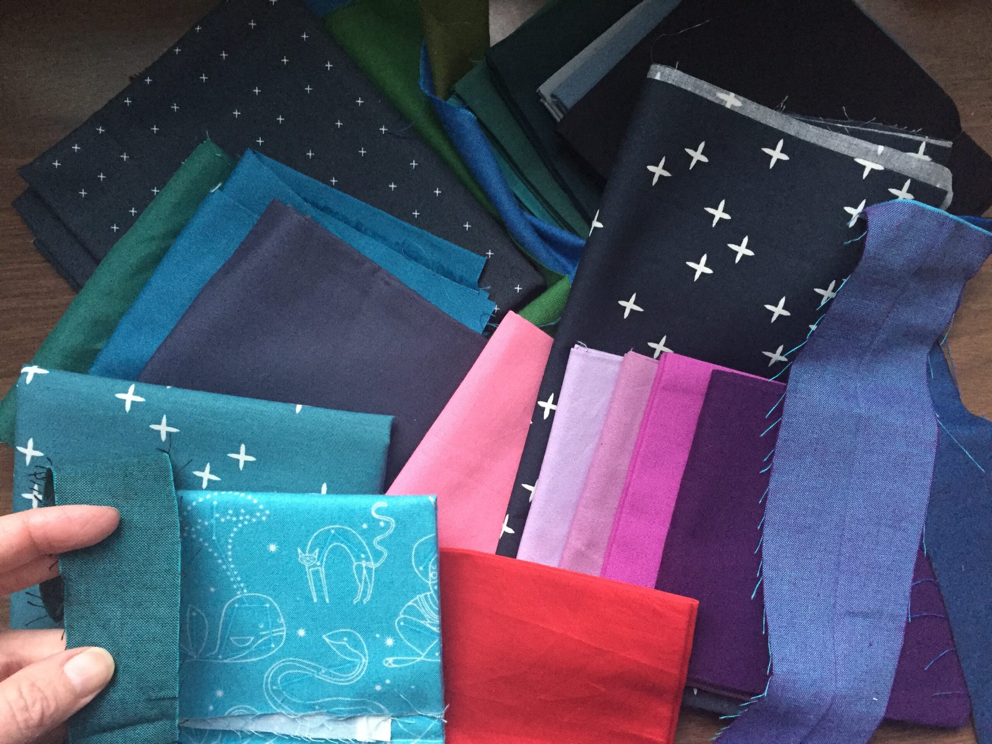
congratulations on your new home and studio. If it were mine, I might be tempted to take over the great room for your studio!
I'm with you Brenda!
I hate working in the house–the dogs stare at me and its hard to define the start and end of my day. Not to say I won't occasionally be writing or photographing in the great room.
What a dream studio. It's going to look awesome!!!
I hope so! Thanks!
You will have a marvelous commute to work now! It looks wonderful!
Right?! I can't wait!
What a beautiful space it will be! Congrats – I'm so glad things are going so beautifully!
Thank you! You'll have to come and sew once it is ready!
Congratulations on the new home. I grew up west of Ann Arbor in Chelsea.
Thank you! We're 10 minutes outside Chelsea!
Congratulations on the new home. I love the shape of the windows in the great room. They add so much character and interest. I will be interested in seeing how you set up your studio. Size wise, it is just a little bigger than mine, which is still being organized. (It's the last room in the house that will be done – something wrong with my priorities, right?)
Yes, I have some ideas, but they always change once you're in a space, don't they? I go back and forth on those windows in the great room. I think once we decorate in there, I'll love them. 🙂
How exciting! Enjoy the process, seems like you are; and I'll look forward to seeing all the new quilts coming out of that inspiring space in due course!
I am enjoying it, thank you! Can't wait to get in there and quilt!
Ooh I hope you have so much fun and it turns out exactly like you want it to!
Thank you!
That is so awesome! Congratulations! You know a lot of us are a tad jealous don't you? Can't wait to see it finished
Thank you so much! I'm jealous of my future self who has this finished space, so I understand!
Thank you for sharing the nitty, gritty details! I'm so inspired and can't wait to see your final dream studio revealed!
Thank you!
How incredibly exciting! I think I'd have trouble sleeping! Can't wait to see your progress.
Thank you!
Wow, congrats on the move!
Thank you!
ahhhh! Sounds like a little piece of heaven!
Indeed!
I'm so incredibly jealous! What a great studio you are going to have. Can't wait to see pictures when you have it all pulled together.
Thank you! I'm looking forward to getting it done and sharing it with the world.
Congratulations on the new house and studio. It sounds like you have found your own little piece of heaven. Can't wait to see your finished studio and the great room is wonderful with those beautiful windows.
Yes indeed! It is heaven!
I will! & Thank you!
How exciting! We bought our fixer-upper 17 years ago, and I still walk around so pleased at what we have done with it. It was vacant for 2 years, and every room was painted a hideous dorm-room green. We painted, sanded, refinished, planted and replaced. After 17 years, we are almost ready for round 2. Congratulations!
Congratulations and best wishes with making this house and studio your own!
awesome. it's going to be amazing.
[…] About buying the house. […]
[…] I’m loving it and having fun exploring its features. As I made room for it in my sewing room, I felt a bit frustrated by how hard it was to make space for—this isn’t the machine’s fault, it is mine! I’m a bit overwhelmed with the amount of projects and stuff I have piled up all over in my room. I just didn’t organize the space very well when we moved in…I thought it was going to be more temporary than it is has turned out to be. What with studio renovations being paused until spring. […]